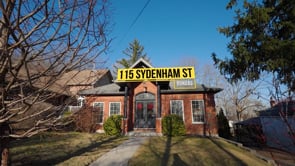There was an error while loading the video. It could be a temporary error, so please hit refresh to try again.
If it's still not loading we are sorry for the inconvenience and please report the issue as it could be a solvable issue.
There was an error while loading the video. It could be a temporary error, so please hit refresh to try again.
If it's still not loading we are sorry for the inconvenience and please report the issue as it could be a solvable issue.
There was an error while loading the video. It could be a temporary error, so please hit refresh to try again.
If it's still not loading we are sorry for the inconvenience and please report the issue as it could be a solvable issue.

**Charming Bungalow in Prime Dundas Location**Located in one of the most desirable neighborhoods in Dundas. This 1300+ sq. ft. bungalow offers the perfect blend of comfort, convenience, and outdoor lifestyle. Situated across from trails and conservation areas, and just a short walk to Dundas Driving Park, this home is ideal for nature lovers and growing families alike. The open-concept kitchen features modern white cabinetry and butcher block countertops, flowing into a spacious family room perfect for family gatherings. The main level includes three bedrooms, including a large primary, and a well-appointed 4-piece bathroom with a soaker tub, perfect for relaxation. The lower level is an entertainers dream, featuring a large rec room with a walkout, a full bathroom, and an additional bedroom, making it ideal for an In-Law suite or a teenagers retreat. The oversized detached garage provides ample space, making it perfect for a contractor or offering the potential to be converted into an accessory dwelling unit for extra income or extended family living. The backyard offers a cottage-like setting, providing a private retreat just steps away from local shops, cafes, restaurants, and downtown Dundas. For outdoor enthusiasts, the home is ideally located near several renowned parks and the Sydenham Falls Lookout, all offering beautiful green spaces, walking trails, and recreational opportunities. The Bruce Trail and endless hiking trails are also just steps away, making it a dream location for those who love nature and an active lifestyle. This home is perfect for a growing family, Empty Nesters or anyone seeking a peaceful yet connected location. Don't miss the opportunity to make this wonderful property your own. Contact us today to schedule a viewing! (40104291)
Property Type
Single Family
Annual Property Taxes
$6,288.40 (CAD)
Parking Type
Detached Garage, Garage
Time on REALTOR.ca
4 days
Get a taste for the neighbourhood where this listing is located.
The following neighbourhood demographic information is provided by a third-party supplier based on census data from Statistics Canada.
No demographic information is available for this specific location.
Demographics data is temporarily unavailable
This calculator is for demonstration purposes only. The Canadian Real Estate Association does not guarantee that all calculations are accurate. Always consult a professional financial advisor before making personal financial decisions.