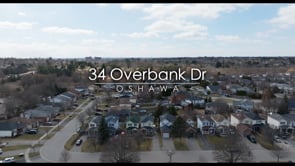There was an error while loading the video. It could be a temporary error, so please hit refresh to try again.
If it's still not loading we are sorry for the inconvenience and please report the issue as it could be a solvable issue.
There was an error while loading the video. It could be a temporary error, so please hit refresh to try again.
If it's still not loading we are sorry for the inconvenience and please report the issue as it could be a solvable issue.
There was an error while loading the video. It could be a temporary error, so please hit refresh to try again.
If it's still not loading we are sorry for the inconvenience and please report the issue as it could be a solvable issue.

Move-in ready and full of upgrades, this 3-bedroom, 2-bathroom home is perfectly situated on a quiet street in Oshawa's desirable McLaughlin neighbourhood. Featuring a modern kitchen with quartz countertops, freshly painted interiors, and updated bathrooms, this home offers both style and comfort. The spacious primary bedroom provides a peaceful retreat, while the bright living room seamlessly flows to a large backyard deck, ideal for entertaining. The finished basement, complete with a 3-piece bathroom, offers additional living space for a family room, home office, or guest suite. Conveniently located close to schools, parks, shopping, and transit, this home is a must-see. (40124852)
Property Type
Single Family
Land Size
27.89 x 108.27 FT
Annual Property Taxes
$4,166.37 (CAD)
Time on REALTOR.ca
8 days
Get a taste for the neighbourhood where this listing is located.
The following neighbourhood demographic information is provided by a third-party supplier based on census data from Statistics Canada.
No demographic information is available for this specific location.
Demographics data is temporarily unavailable
This calculator is for demonstration purposes only. The Canadian Real Estate Association does not guarantee that all calculations are accurate. Always consult a professional financial advisor before making personal financial decisions.