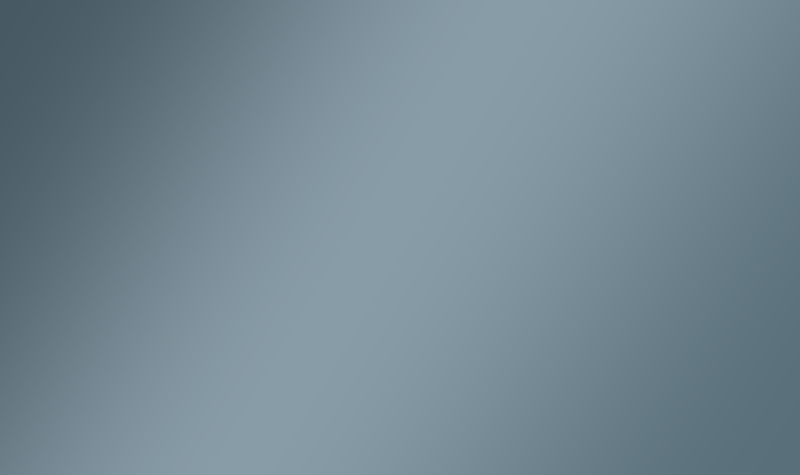There was an error while loading the video. It could be a temporary error, so please hit refresh to try again.
If it's still not loading we are sorry for the inconvenience and please report the issue as it could be a solvable issue.
There was an error while loading the video. It could be a temporary error, so please hit refresh to try again.
If it's still not loading we are sorry for the inconvenience and please report the issue as it could be a solvable issue.
There was an error while loading the video. It could be a temporary error, so please hit refresh to try again.
If it's still not loading we are sorry for the inconvenience and please report the issue as it could be a solvable issue.
There was an error while loading the video. It could be a temporary error, so please hit refresh to try again.
If it's still not loading we are sorry for the inconvenience and please report the issue as it could be a solvable issue.

Affordable Living in West Fernie! Discover the perfect blend of convenience, comfort, and mountain charm with this well-located home in West Fernie. Situated just a short walk from downtown Fernie, you’ll have easy access to local shops, restaurants, and amenities while still enjoying the tranquility of a residential neighborhood. Outdoor enthusiasts will love being steps away from scenic trails for hiking and biking, and with Fernie Alpine Resort just minutes away, world-class skiing, snowboarding, and year-round outdoor adventures are right at your doorstep. This home offers 3 bedrooms, 1 bathroom, and over 1,200 square feet of functional living space. Over the years, several key updates have been completed, including plumbing improvements, a newer furnace, updated flooring, a replaced roof, and some newer windows, providing added comfort and peace of mind. Step outside and take in the breathtaking mountain views that surround the property in every direction. The spacious yard provides ample room for outdoor activities, gardening, or simply relaxing in nature. Multiple outbuildings offer convenient storage for outdoor gear, tools, and equipment. The large covered front deck is the perfect place to unwind after a day of adventure, offering a comfortable space to take in the fresh mountain air and soak in the incredible scenery. Schedule a showing today! (38455718)
Property Type
Single Family
Building Type
Manufactured Home
Neighbourhood Name
Fernie
Land Size
0.17 ac|under 1 acre
Annual Property Taxes
$3,827.99 (CAD)
Time on REALTOR.ca
23 days
Get a taste for the neighbourhood where this listing is located.
The following neighbourhood demographic information is provided by a third-party supplier based on census data from Statistics Canada.
No demographic information is available for this specific location.
Demographics data is temporarily unavailable
This calculator is for demonstration purposes only. REALTOR.ca Canada Inc. does not guarantee that all calculations are accurate. Always consult a professional financial advisor before making personal financial decisions.