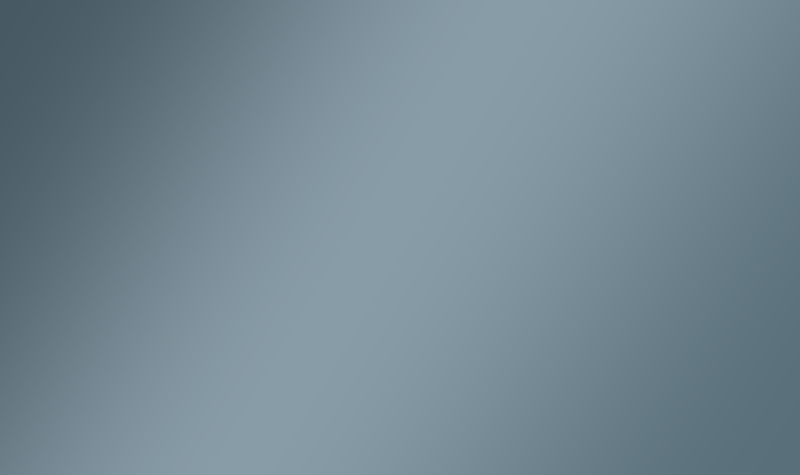There was an error while loading the video. It could be a temporary error, so please hit refresh to try again.
If it's still not loading we are sorry for the inconvenience and please report the issue as it could be a solvable issue.
There was an error while loading the video. It could be a temporary error, so please hit refresh to try again.
If it's still not loading we are sorry for the inconvenience and please report the issue as it could be a solvable issue.
There was an error while loading the video. It could be a temporary error, so please hit refresh to try again.
If it's still not loading we are sorry for the inconvenience and please report the issue as it could be a solvable issue.

Step into elegance and comfort with this stunning high-end home that blends spacious design with upscale finishes in every corner. Offering 5 bed, 4 bath, an abundance of thoughtfully designed living space, this home is ideal for families who want luxury and functionality. Main Floor Highlights include an expansive open-concept living room, dining area, and kitchen. The Chef's dream kitchen features a massive island, sleek countertops, ample cabinetry, and generous storage Perfect for entertaining or quiet nights in, with convenient access to the heated garage. The 2nd floor has a primary bedroom with vaulted ceiling, air conditioning, big windows, an ensuite with soaker tub & stand-alone shower. Three additional bedrooms, a full bath, a ginormous family room with a secret passage. (31134859)
Property Type
Single Family
Annual Property Taxes
$6,071.27 (CAD)
Parking Type
Garage (2), Open, RV
Time on REALTOR.ca
44 days
Get a taste for the neighbourhood where this listing is located.
The following neighbourhood demographic information is provided by a third-party supplier based on census data from Statistics Canada.
No demographic information is available for this specific location.
Demographics data is temporarily unavailable
This calculator is for demonstration purposes only. REALTOR.ca Canada Inc. does not guarantee that all calculations are accurate. Always consult a professional financial advisor before making personal financial decisions.